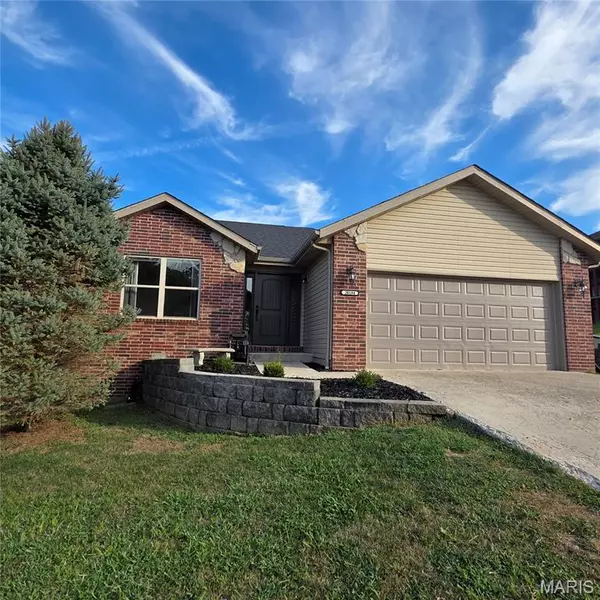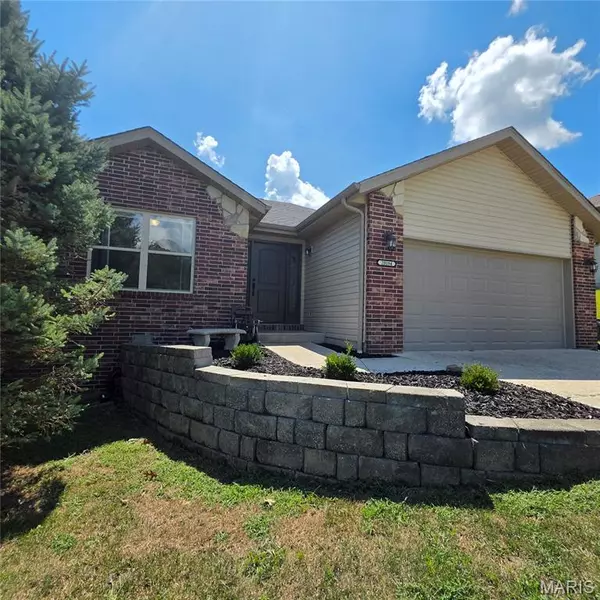For more information regarding the value of a property, please contact us for a free consultation.
Key Details
Sold Price $244,900
Property Type Single Family Home
Sub Type Single Family Residence
Listing Status Sold
Purchase Type For Sale
Square Footage 1,629 sqft
Price per Sqft $150
Subdivision Osage Hills
MLS Listing ID 25056233
Sold Date 10/31/25
Style Ranch,Traditional
Bedrooms 3
Full Baths 2
Year Built 2010
Annual Tax Amount $1,227
Lot Size 0.280 Acres
Acres 0.28
Property Sub-Type Single Family Residence
Property Description
Welcome to your next home — a beautifully maintained 3-bedroom, 2-full bath property that blends modern comfort, practical features, and a location that's hard to beat. Whether you're searching for your first home, upgrading for more space, or relocating to be closer to Fort Leonard Wood, this property offers everything you've been hoping to find. From its BRAND-NEW ROOF to its inviting fenced backyard with a covered back deck that has been recently sealed and stained, every detail has been thoughtfully cared for. Inside, you'll find durable laminate flooring throughout much of the living space, offering both style and easy upkeep. The kitchen provides ample cabinetry and counter space, flowing seamlessly into the living and dining areas — perfect for gatherings or cozy nights in. All three bedrooms are generously sized, with the primary suite featuring its own full bath. Located in a popular subdivision within the highly sought-after Waynesville School District, this home is also close to shopping, dining, schools, and all town amenities. Well-kept, move-in ready, and designed for comfort, this property is ready to welcome you home. Schedule your showing today!
Location
State MO
County Pulaski
Area 813 - Waynesville
Rooms
Main Level Bedrooms 3
Interior
Interior Features Breakfast Bar, Ceiling Fan(s), Eat-in Kitchen, Kitchen/Dining Room Combo, Laminate Counters, Open Floorplan, Pantry, Separate Shower, Vaulted Ceiling(s), Walk-In Closet(s)
Heating Electric
Cooling Ceiling Fan(s), Central Air
Flooring Ceramic Tile, Laminate
Fireplace N
Appliance Electric Cooktop, Dishwasher, Disposal, Microwave, Electric Oven, Refrigerator, Water Softener
Exterior
Parking Features true
Garage Spaces 2.0
Fence Back Yard, Fenced
Utilities Available Electricity Connected, Sewer Connected, Water Connected
View Y/N No
Private Pool false
Building
Lot Description Back Yard, Front Yard
Story 1
Sewer Public Sewer
Water Public
Level or Stories One
Structure Type Brick Veneer,Vinyl Siding
Schools
Elementary Schools Waynesville R-Vi
Middle Schools Waynesville Middle
High Schools Waynesville High School
School District Waynesville R-Vi
Others
Ownership Private
Acceptable Financing Cash, Conventional, FHA, USDA, VA Loan
Listing Terms Cash, Conventional, FHA, USDA, VA Loan
Special Listing Condition Standard
Read Less Info
Want to know what your home might be worth? Contact us for a FREE valuation!

Our team is ready to help you sell your home for the highest possible price ASAP
Bought with Alana V Hancock
GET MORE INFORMATION





