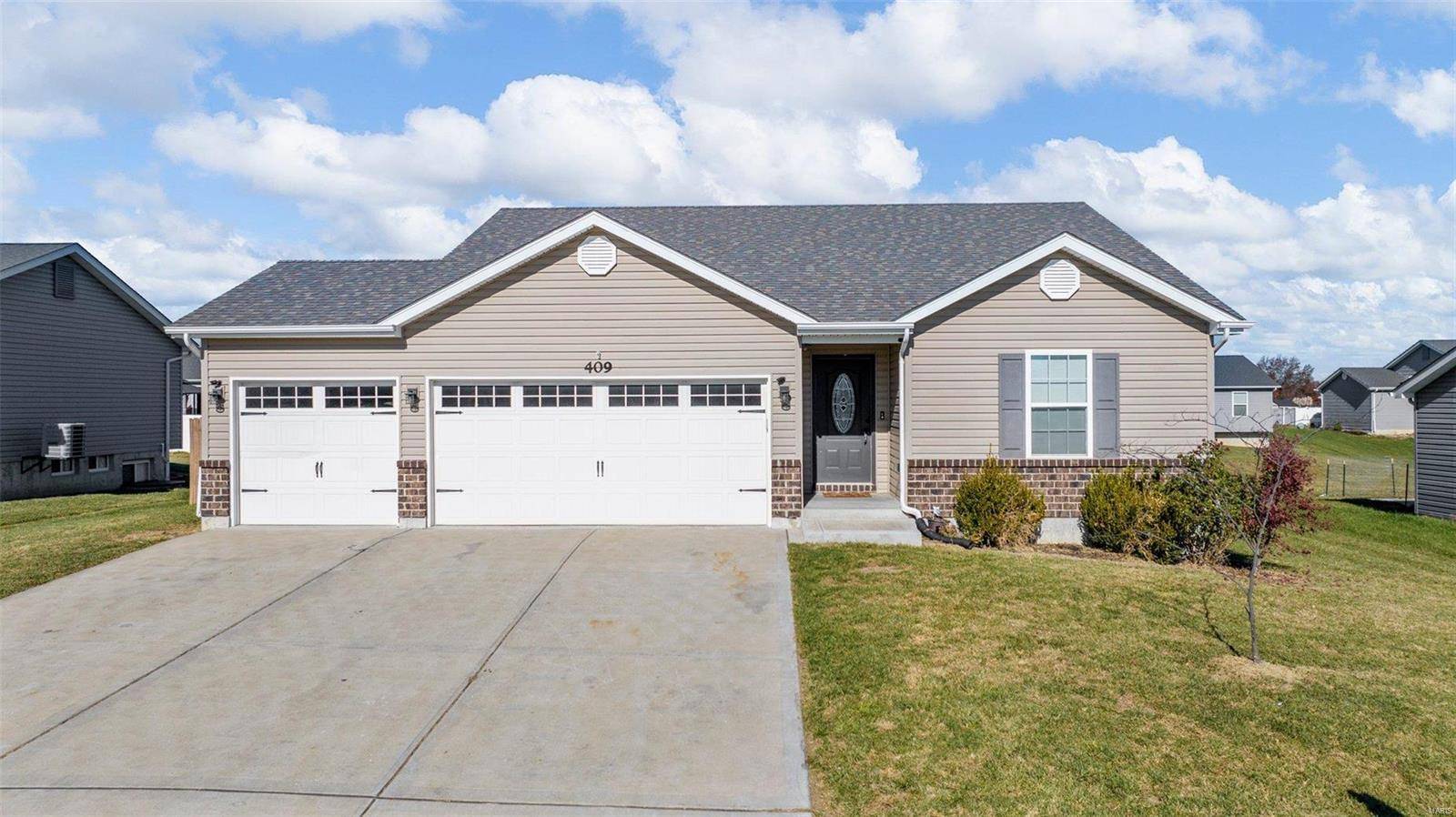For more information regarding the value of a property, please contact us for a free consultation.
Key Details
Sold Price $289,000
Property Type Single Family Home
Sub Type Single Family Residence
Listing Status Sold
Purchase Type For Sale
Square Footage 1,360 sqft
Price per Sqft $212
Subdivision Timber Trails
MLS Listing ID 23067414
Sold Date 12/28/23
Bedrooms 3
Full Baths 2
Year Built 2017
Lot Size 10,019 Sqft
Acres 0.23
Lot Dimensions 78' X 123'
Property Sub-Type Single Family Residence
Property Description
This Charming ranch–style home offers a Country Quiet-City close Vibe! Be captivated by the stylish foyer & spacious family room w/open floor plan, vaulted ceilings, tons of natural light, with new carpet & paint. The kitchen, the heart of the home, features Stainless Steal appliances, elegant granite countertops, custom cabinets, pantry, and best of all, a convenient sit-up bar, offering both functionality and style for the chef enthusiast. The adjacent dining room gives an abundance of natural light, also provides easy access to family room or the outdoor haven. Generously sized w/ new fence, shed & new wood deck, your well suited to entertain your family and friends. Retreat to your primary bedroom, offering W/I closet, double vanity & separate tub/shower. 2 bedrooms, a bathroom, convenient laundry room, & 3-car garage complete the main. Lower level w/ egress windows, rough in bath, awaits your finishes! Washer, Dryer, Fridgerator, & Shed all stay! Just in time for the HOLIDAY's! Some Accessible Features
Location
State MO
County Warren
Area 470 - Wright City R-2
Rooms
Basement 8 ft + Pour
Main Level Bedrooms 3
Interior
Interior Features Double Vanity, Shower, Kitchen/Dining Room Combo, Workshop/Hobby Area, Breakfast Bar, Granite Counters, Pantry, Entrance Foyer, Open Floorplan, Vaulted Ceiling(s), Walk-In Closet(s)
Heating Electric, Natural Gas, Electronic Air Filter, Forced Air
Cooling Ceiling Fan(s), Central Air, Electric
Flooring Carpet
Fireplaces Type None
Fireplace Y
Appliance Electric Water Heater, Gas Water Heater, Dishwasher, Disposal, Dryer, ENERGY STAR Qualified Appliances, Gas Cooktop, Microwave, Refrigerator, Washer
Laundry Main Level
Exterior
Parking Features true
Garage Spaces 3.0
Utilities Available Underground Utilities
Building
Lot Description Adjoins Common Ground
Story 1
Sewer Public Sewer
Water Public
Architectural Style Traditional, Ranch
Level or Stories One
Structure Type Stone Veneer,Brick Veneer,Vinyl Siding
Schools
Elementary Schools Wright City East/West
Middle Schools Wright City Middle
High Schools Wright City High
School District Wright City R-Ii
Others
Ownership Private
Acceptable Financing Cash, Conventional, 1031 Exchange, FHA, USDA, VA Loan, Other
Listing Terms Cash, Conventional, 1031 Exchange, FHA, USDA, VA Loan, Other
Special Listing Condition Standard
Read Less Info
Want to know what your home might be worth? Contact us for a FREE valuation!

Our team is ready to help you sell your home for the highest possible price ASAP




