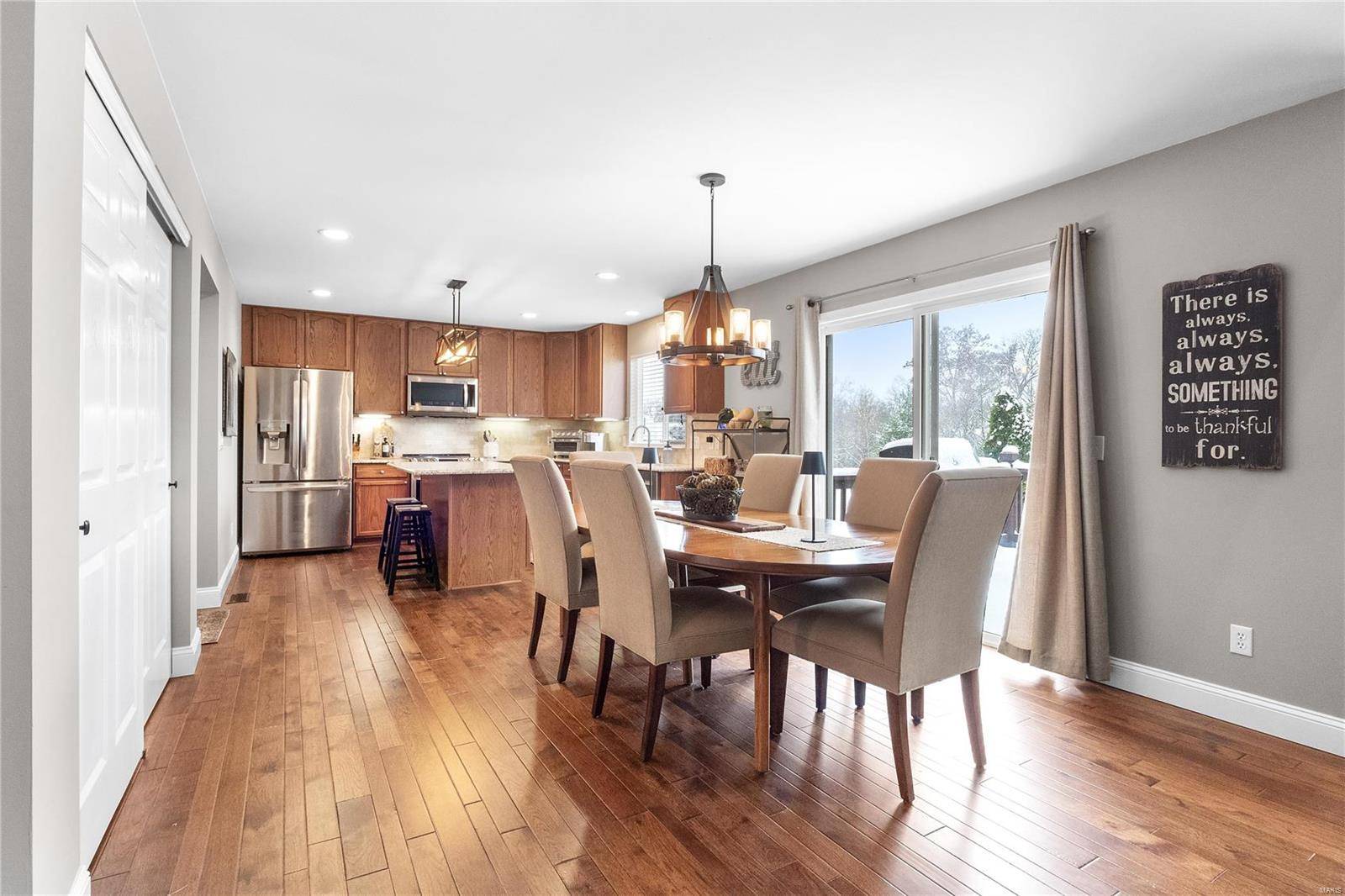For more information regarding the value of a property, please contact us for a free consultation.
Key Details
Sold Price $535,000
Property Type Single Family Home
Sub Type Residential
Listing Status Sold
Purchase Type For Sale
Square Footage 3,716 sqft
Price per Sqft $143
Subdivision Locksley Crossing
MLS Listing ID 24074115
Sold Date 03/21/25
Style Other
Bedrooms 3
Full Baths 3
Half Baths 1
Construction Status 20
Year Built 2005
Building Age 20
Lot Size 0.260 Acres
Acres 0.26
Lot Dimensions SEE COUNTY RECORDS
Property Sub-Type Residential
Property Description
Introducing a meticulously maintained 1.5-story home in prestigious Locksley Manor, boasting 3,716 sq. ft. of living space with 3 BR, 3.5 BA, and 3 car garage. Step inside to find rich hardwood floors, vaulted ceilings, and an open spindle staircase leading to a lofted 2nd floor. The great room is high-lighted by a gas fireplace surrounded by an arch of windows. The kitchen features granite countertops, a pantry with custom cabinetry by The Closet Company, a stylish backsplash, and a center island. The formal dining room showcases a coffered ceiling, while the main level primary suite includes a coffered ceiling, a walk-in closet with custom cabinetry by The Closet Company, and an en-suite bath with a whirlpool tub and dual vanities. Upstairs, discover 2 BR, a loft, and a full BA. The lower level offers a BR, full BA, kitchenette with dishwasher, and ample storage. This stunning irrigated property backs to trees and common ground creating a serene escape.
Location
State MO
County St Charles
Area Wentzville-Timberland
Rooms
Basement Concrete, Partially Finished, Radon Mitigation System, Rec/Family Area, Sleeping Area, Sump Pump, Storage Space, Walk-Out Access
Main Level Bedrooms 1
Interior
Interior Features Cathedral Ceiling(s), Coffered Ceiling(s), Vaulted Ceiling
Heating Forced Air
Cooling Ceiling Fan(s), Electric
Fireplaces Number 1
Fireplaces Type Gas
Fireplace Y
Appliance Dishwasher, Disposal, Electric Cooktop, Microwave, Electric Oven, Refrigerator, Stainless Steel Appliance(s)
Exterior
Parking Features true
Garage Spaces 3.0
Private Pool false
Building
Lot Description Backs to Comm. Grnd, Backs to Trees/Woods, Sidewalks, Streetlights, Wooded
Story 1.5
Sewer Public Sewer
Water Public
Architectural Style Craftsman
Level or Stories One and One Half
Structure Type Brick Veneer,Vinyl Siding
Construction Status 20
Schools
Elementary Schools Green Tree Elem.
Middle Schools Wentzville South Middle
High Schools Timberland High
School District Wentzville R-Iv
Others
Ownership Private
Acceptable Financing Cash Only, Conventional, FHA, VA
Listing Terms Cash Only, Conventional, FHA, VA
Special Listing Condition Owner Occupied, None
Read Less Info
Want to know what your home might be worth? Contact us for a FREE valuation!

Our team is ready to help you sell your home for the highest possible price ASAP
Bought with Michelle Sanders




