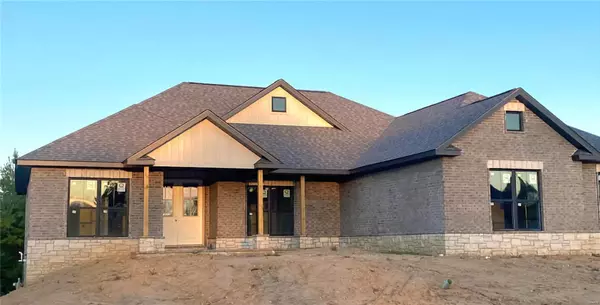For more information regarding the value of a property, please contact us for a free consultation.
Key Details
Sold Price $725,000
Property Type Single Family Home
Sub Type New Construction
Listing Status Sold
Purchase Type For Sale
Square Footage 3,440 sqft
Price per Sqft $210
Subdivision Stone Cliff Manor
MLS Listing ID MAR23056843
Sold Date 11/20/23
Style Traditional
Bedrooms 4
Full Baths 3
Half Baths 1
Construction Status New Construction
HOA Fees $35/ann
Annual Tax Amount $2,026
Lot Size 0.570 Acres
Acres 0.57
Lot Dimensions 102.86x242.6
Property Sub-Type New Construction
Property Description
No time to build? This impressive, executive home sits gracefully on a corner lot, providing captivating sunrise views & peaceful lake reflections from the maintenance free deck. The interior is bathed in an abundance of natural light, highlighting its elegance. The primary ensuite is a luxurious retreat. An open kitchen is expertly centered around a spacious island, featuring smart appliances & convenient pot filler. Impressive 8-foot doors & a stone fireplace take center stage, radiating an aura of grandeur. Enhancing functionality, the home offers a custom drop zone & main-floor laundry. The daylight basement presents a wet bar, recreation room, 4th bedroom & full bathroom. Unfinished area features corner windows, offering an opportunity for your finishing touches. All of this & still ample storage. Situated for convenient access to major interstates, hospitals & universities, you'll love the harmonious balance between downtown accessibility & the tranquility of its surroundings.
Location
State IL
County Madison-il
Rooms
Basement Concrete, Bathroom in LL, Egress Window(s), Full, Daylight/Lookout Windows, Partially Finished, Rec/Family Area
Main Level Bedrooms 3
Interior
Interior Features High Ceilings, Open Floorplan, Special Millwork
Heating Natural Gas
Cooling Central Air
Fireplaces Number 1
Fireplaces Type Gas
Fireplace Y
Appliance Dishwasher, Disposal, Microwave, Gas Oven, Stainless Steel Appliance(s)
Exterior
Parking Features true
Garage Spaces 3.0
Amenities Available Ceiling Fan, Covered Porch, Common Ground, Lake
View Y/N No
Private Pool false
Building
Lot Description Backs to Comm. Grnd, Corner Lot, Sidewalks, Streetlights, Water View
Story 1
Builder Name Osborn Homes
Sewer Public Sewer
Water Public
Level or Stories One
Structure Type Brick
Construction Status New Construction
Schools
Elementary Schools Edwardsville Dist 7
Middle Schools Edwardsville Dist 7
High Schools Edwardsville
School District Edwardsville Dist 7
Others
Special Listing Condition No Exemptions, None
Read Less Info
Want to know what your home might be worth? Contact us for a FREE valuation!

Our team is ready to help you sell your home for the highest possible price ASAP
GET MORE INFORMATION





