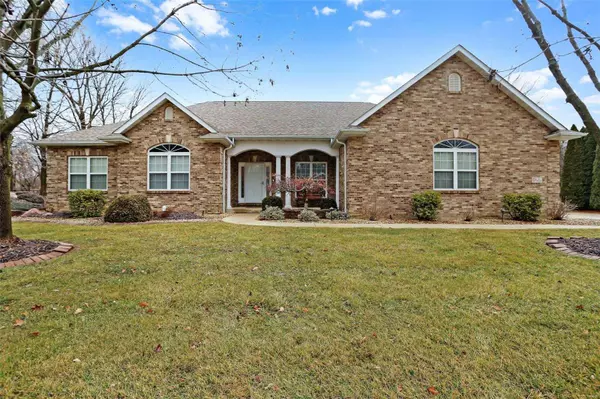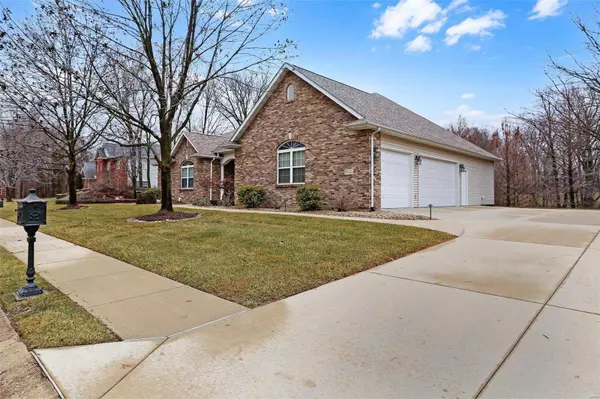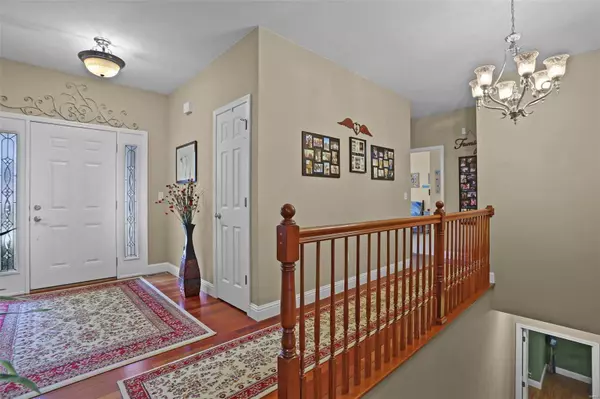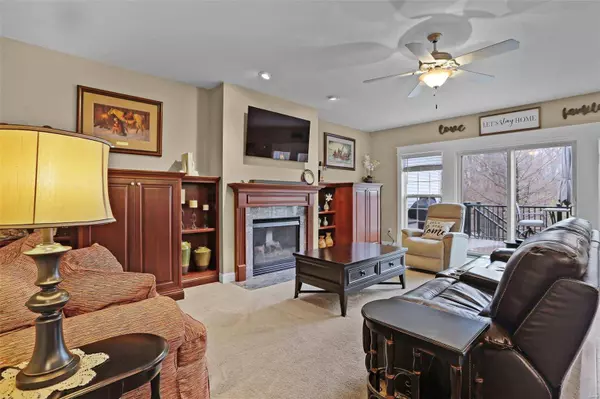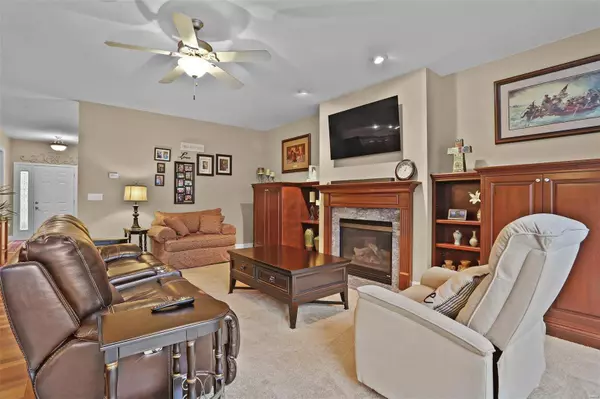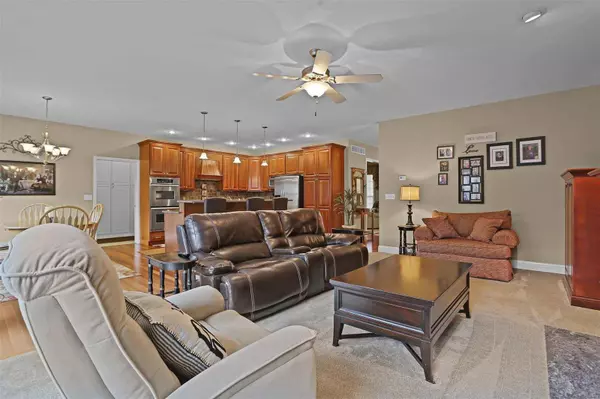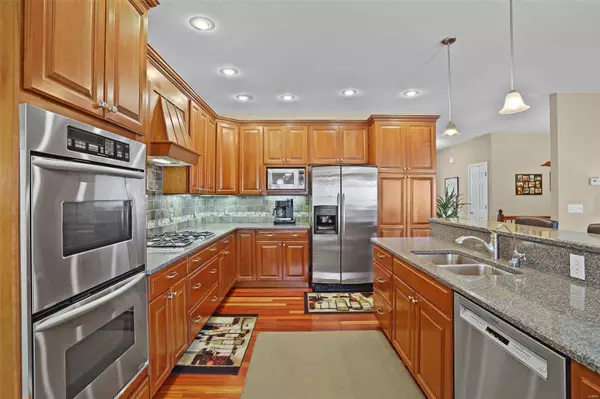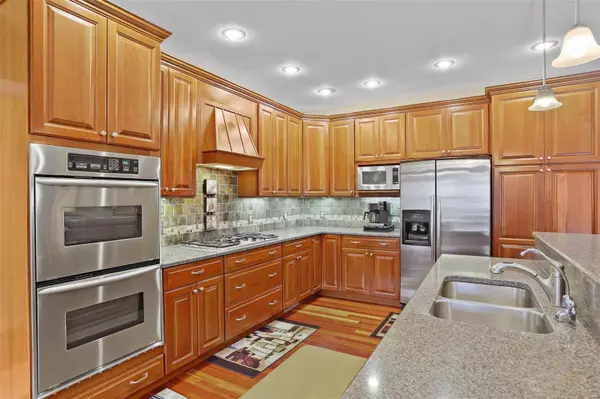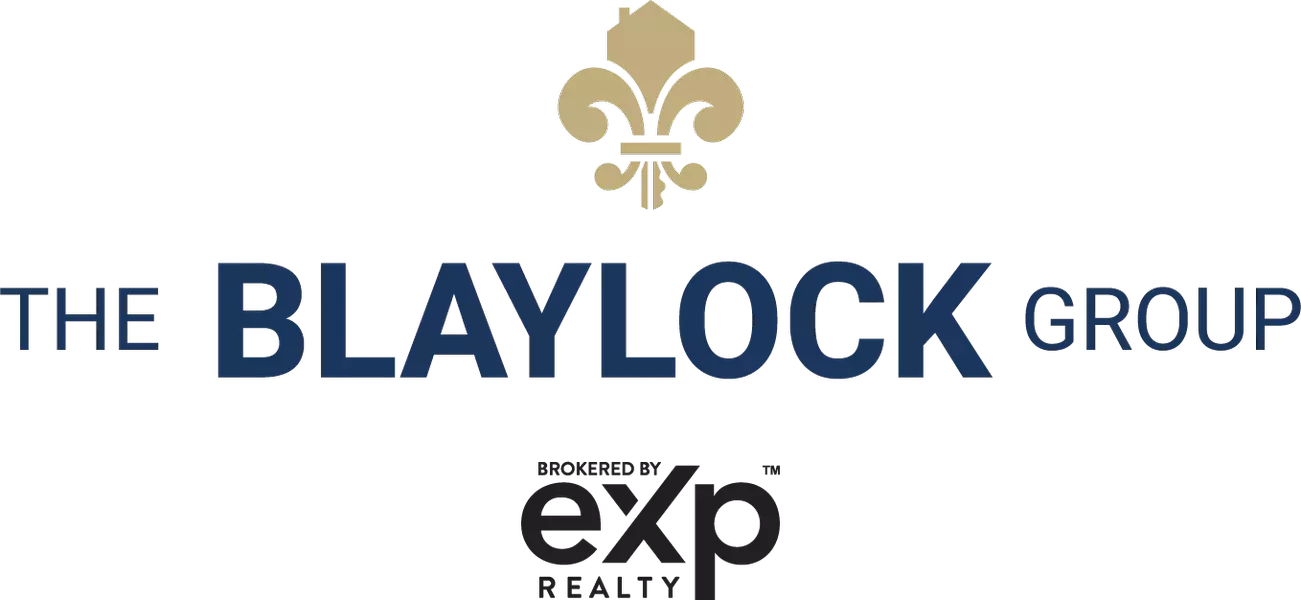
GALLERY
PROPERTY DETAIL
Key Details
Sold Price $476,0002.4%
Property Type Single Family Home
Sub Type Residential
Listing Status Sold
Purchase Type For Sale
Square Footage 3, 772 sqft
Price per Sqft $126
Subdivision Fox Mill Estates
MLS Listing ID MAR24000967
Sold Date 02/29/24
Style Traditional
Bedrooms 4
Full Baths 3
HOA Fees $12/ann
Year Built 2004
Annual Tax Amount $8,340
Lot Size 0.413 Acres
Acres 0.4132
Lot Dimensions 124.02x145.13
Property Sub-Type Residential
Location
State IL
County Madison-il
Rooms
Basement Concrete, Bathroom in LL, Full, Partially Finished, Rec/Family Area, Walk-Out Access
Main Level Bedrooms 3
Building
Lot Description Backs to Trees/Woods, Sidewalks, Streetlights
Story 1
Sewer Public Sewer
Water Public
Level or Stories One
Structure Type Brk/Stn Veneer Frnt,Vinyl Siding
Interior
Interior Features Bookcases, High Ceilings, Open Floorplan, Carpets, Window Treatments, Walk-in Closet(s), Wet Bar, Some Wood Floors
Heating Forced Air
Cooling Ceiling Fan(s), Electric
Fireplaces Number 1
Fireplaces Type Gas Starter
Fireplace Y
Appliance Dishwasher, Double Oven, Microwave, Gas Oven, Refrigerator
Exterior
Parking Features true
Garage Spaces 3.0
View Y/N No
Private Pool false
Schools
Elementary Schools Collinsville Dist 10
Middle Schools Collinsville Dist 10
High Schools Collinsville
School District Collinsville Dist 10
Others
Ownership Relocation
Special Listing Condition Owner Occupied, None
CONTACT


