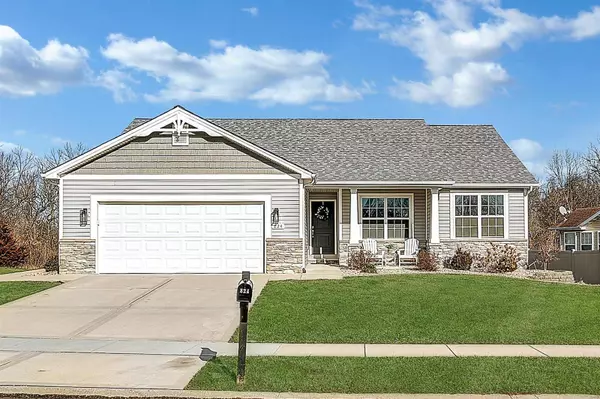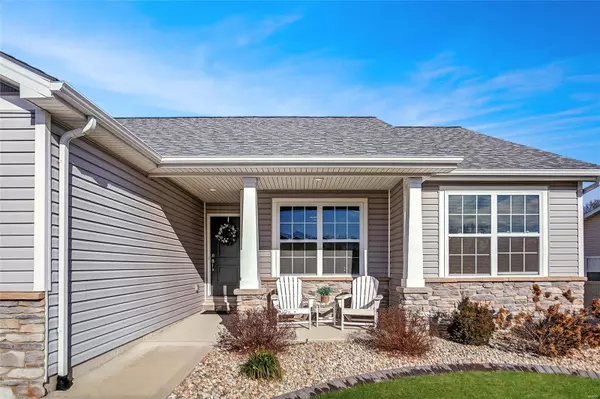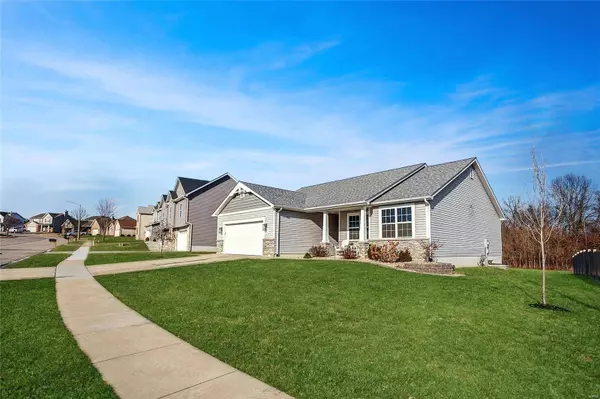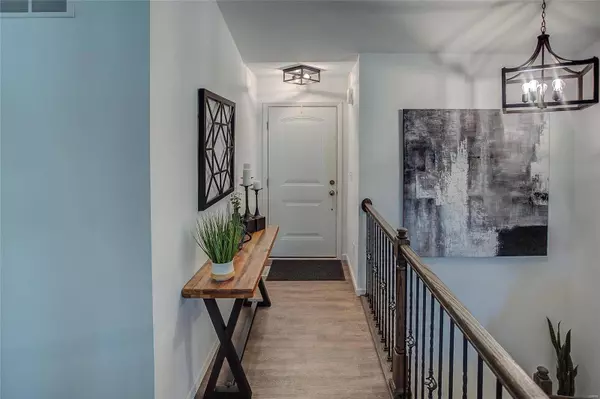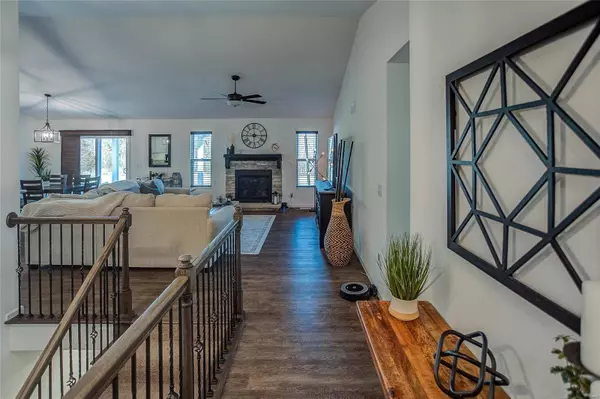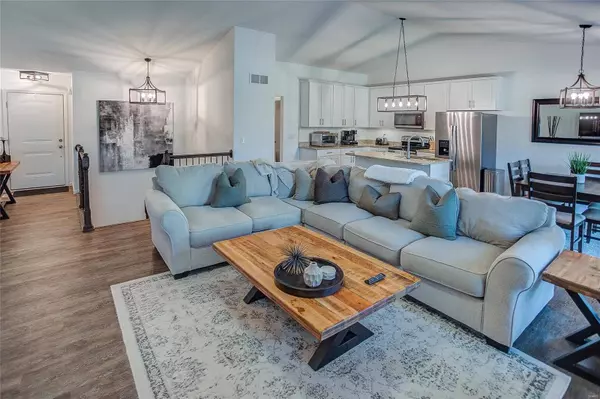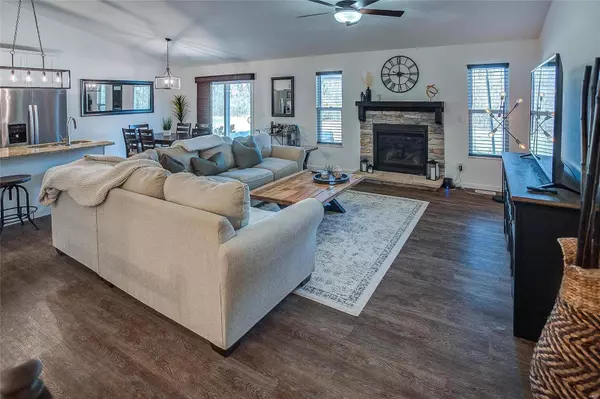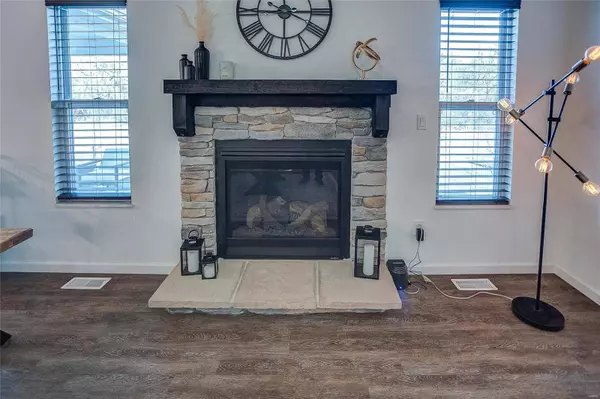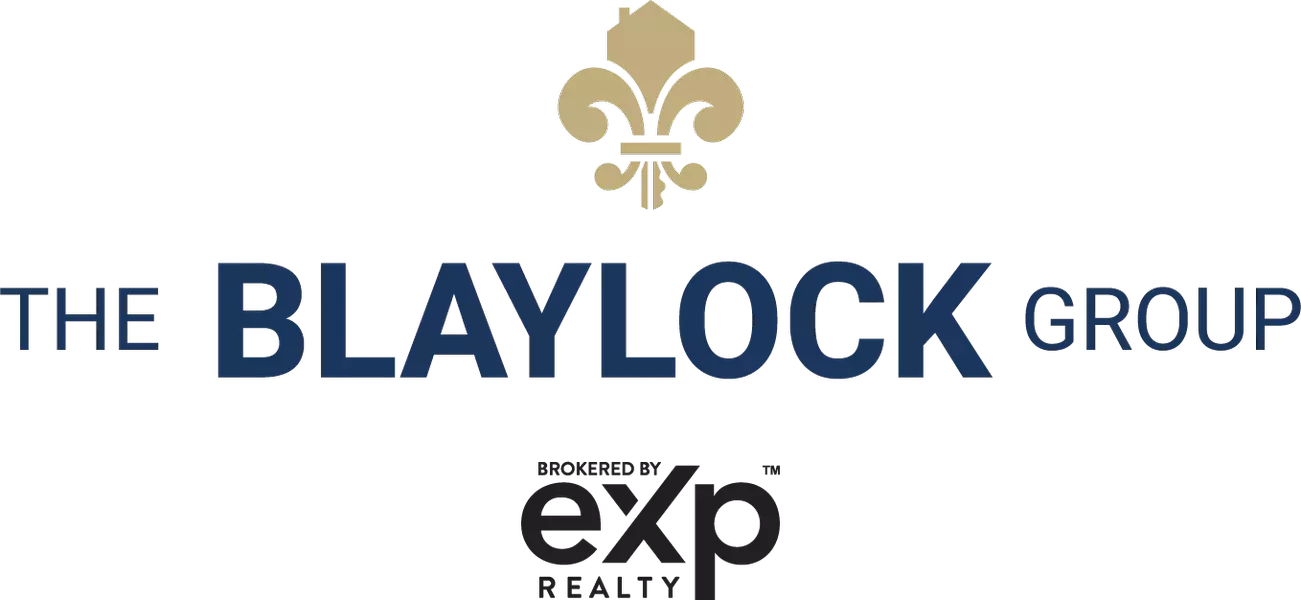
GALLERY
PROPERTY DETAIL
Key Details
Sold Price $391,0003.7%
Property Type Single Family Home
Sub Type Residential
Listing Status Sold
Purchase Type For Sale
Square Footage 2, 605 sqft
Price per Sqft $150
Subdivision Chesapeake Junction-Ph 1
MLS Listing ID MAR24002769
Sold Date 03/20/24
Style Traditional
Bedrooms 3
Full Baths 2
HOA Fees $7/ann
Year Built 2019
Annual Tax Amount $5,660
Lot Size 10,454 Sqft
Acres 0.24
Lot Dimensions 86x120
Property Sub-Type Residential
Location
State IL
County St Clair-il
Rooms
Basement Egress Window(s), Full, Partially Finished, Bath/Stubbed
Main Level Bedrooms 3
Building
Lot Description Backs to Trees/Woods
Story 1
Sewer Public Sewer
Water Public
Level or Stories One
Structure Type Brick,Vinyl Siding
Interior
Interior Features Center Hall Plan, Open Floorplan, Carpets, Vaulted Ceiling, Walk-in Closet(s)
Heating Forced Air
Cooling Electric
Fireplaces Number 1
Fireplaces Type Gas
Fireplace Y
Appliance Dishwasher, Disposal, Microwave, Electric Oven, Refrigerator
Exterior
Parking Features true
Garage Spaces 2.0
View Y/N No
Private Pool false
Schools
Elementary Schools Central Dist 104
Middle Schools Central Dist 104
High Schools Ofallon
School District Central Dist 104
Others
Ownership Private
Special Listing Condition Owner Occupied, None
CONTACT


