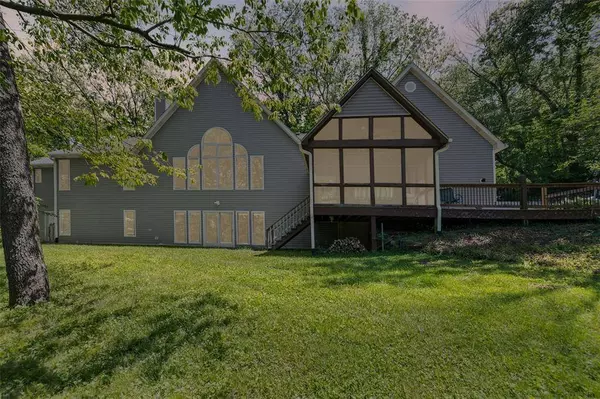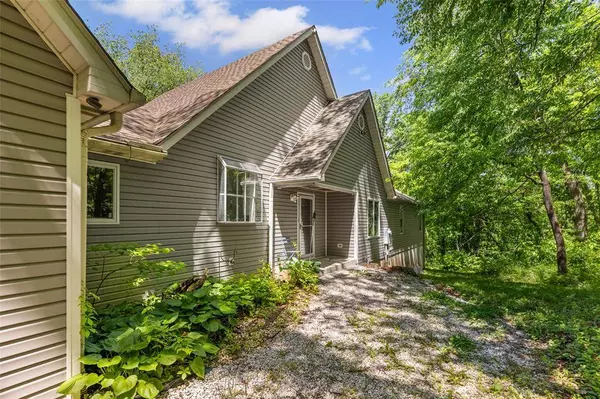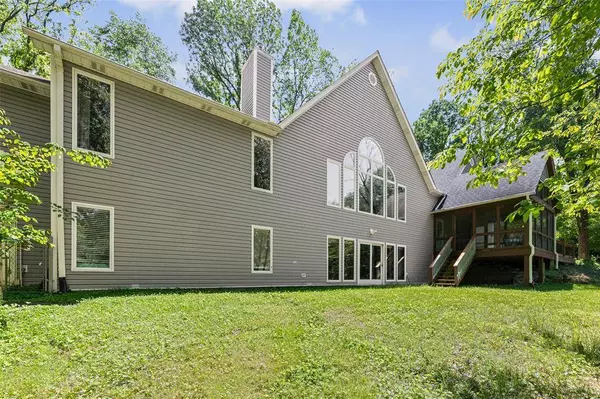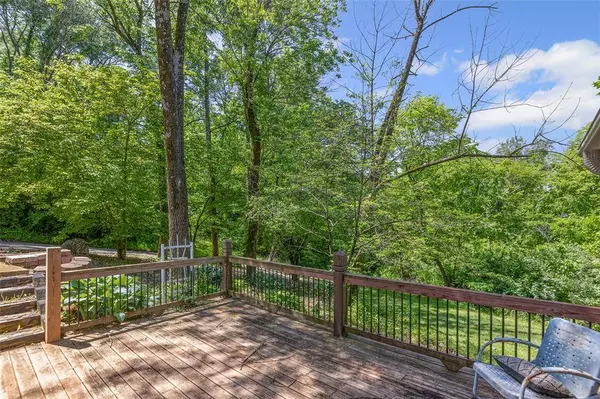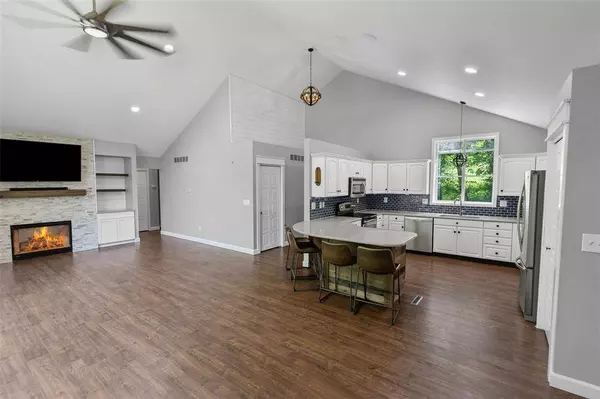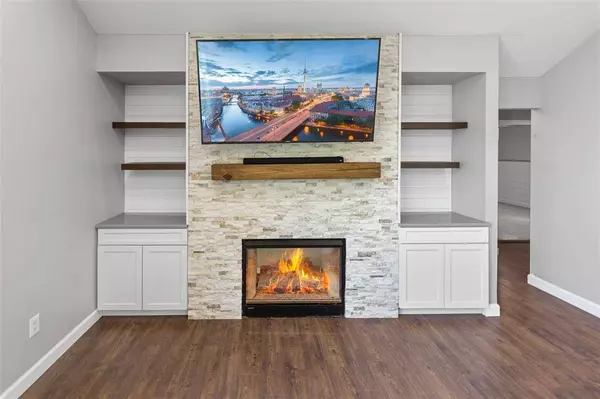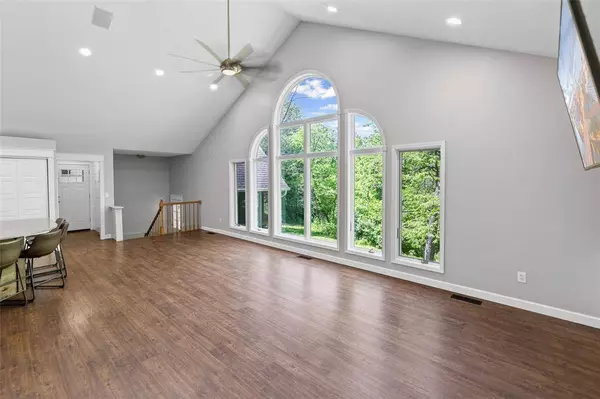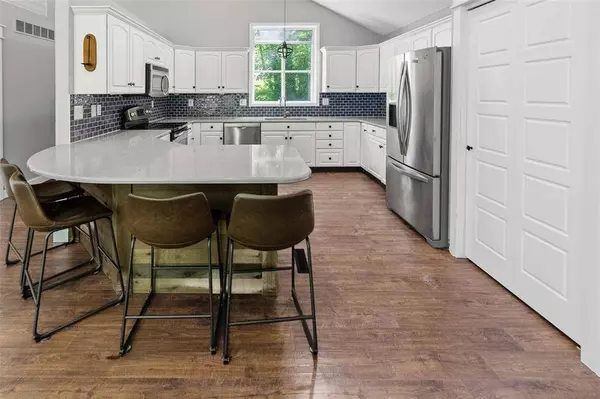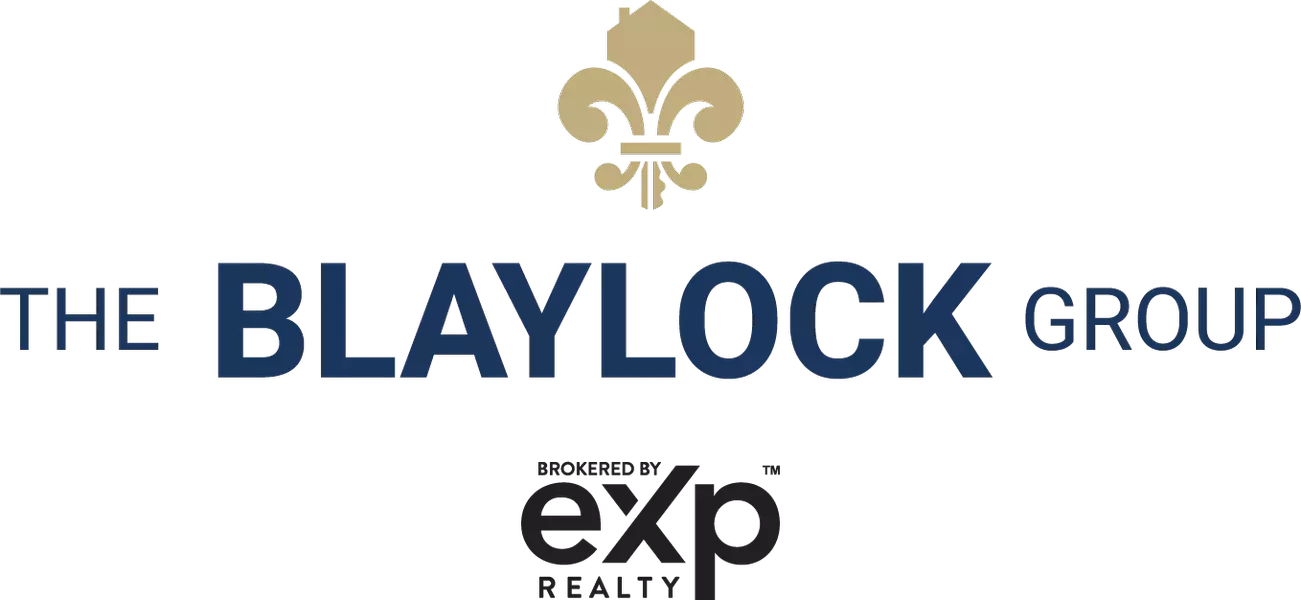
GALLERY
PROPERTY DETAIL
Key Details
Sold Price $450,000
Property Type Single Family Home
Sub Type Single Family Residence
Listing Status Sold
Purchase Type For Sale
Square Footage 3, 205 sqft
Price per Sqft $140
MLS Listing ID 25034078
Sold Date 06/27/25
Style Ranch
Bedrooms 3
Full Baths 3
Half Baths 1
Construction Status Completed
Year Built 1996
Annual Tax Amount $6,333
Acres 2.73
Lot Dimensions 2.73 Acres
Property Sub-Type Single Family Residence
Location
State IL
County Madison
Rooms
Basement Bathroom, Finished, Full, Storage Space, Walk-Out Access
Main Level Bedrooms 3
Building
Lot Description Heavy Woods, Many Trees, Private
Story 1
Sewer Septic Tank
Water Public
Level or Stories One
Structure Type Vinyl Siding
Construction Status Completed
Interior
Interior Features Built-in Features, Custom Cabinetry, Double Vanity, Eat-in Kitchen, Granite Counters, Open Floorplan, Walk-In Closet(s), Wet Bar
Heating Forced Air
Cooling Central Air
Fireplaces Number 1
Fireplaces Type Gas, Living Room, Master Bedroom, See Through
Fireplace Y
Appliance Stainless Steel Appliance(s), Electric Cooktop, Dishwasher, Dryer, Microwave, Refrigerator, Washer
Laundry Laundry Room, Main Level
Exterior
Parking Features true
Garage Spaces 3.0
View Y/N No
Private Pool false
Schools
Elementary Schools Collinsville Dist 10
Middle Schools Collinsville Dist 10
High Schools Collinsville
School District Collinsville Dist 10
Others
Acceptable Financing Cash, Conventional, FHA, VA
Listing Terms Cash, Conventional, FHA, VA
Special Listing Condition Standard
SIMILAR HOMES FOR SALE
Check for similar Single Family Homes at price around $450,000 in Collinsville,IL

Active
$254,900
5736 Old Keebler RD, Collinsville, IL 62234
Listed by Coldwell Banker Brown Realtors2 Beds 2 Baths 1,420 SqFt
Active Under Contract
$335,000
625 W Country LN, Collinsville, IL 62234
Listed by eXp Realty3 Beds 2 Baths 3,115 SqFt
Active
$500,000
28 Woodford WAY, Collinsville, IL 62234
Listed by Re/Max Alliance4 Beds 3 Baths 3,401 SqFt
CONTACT


